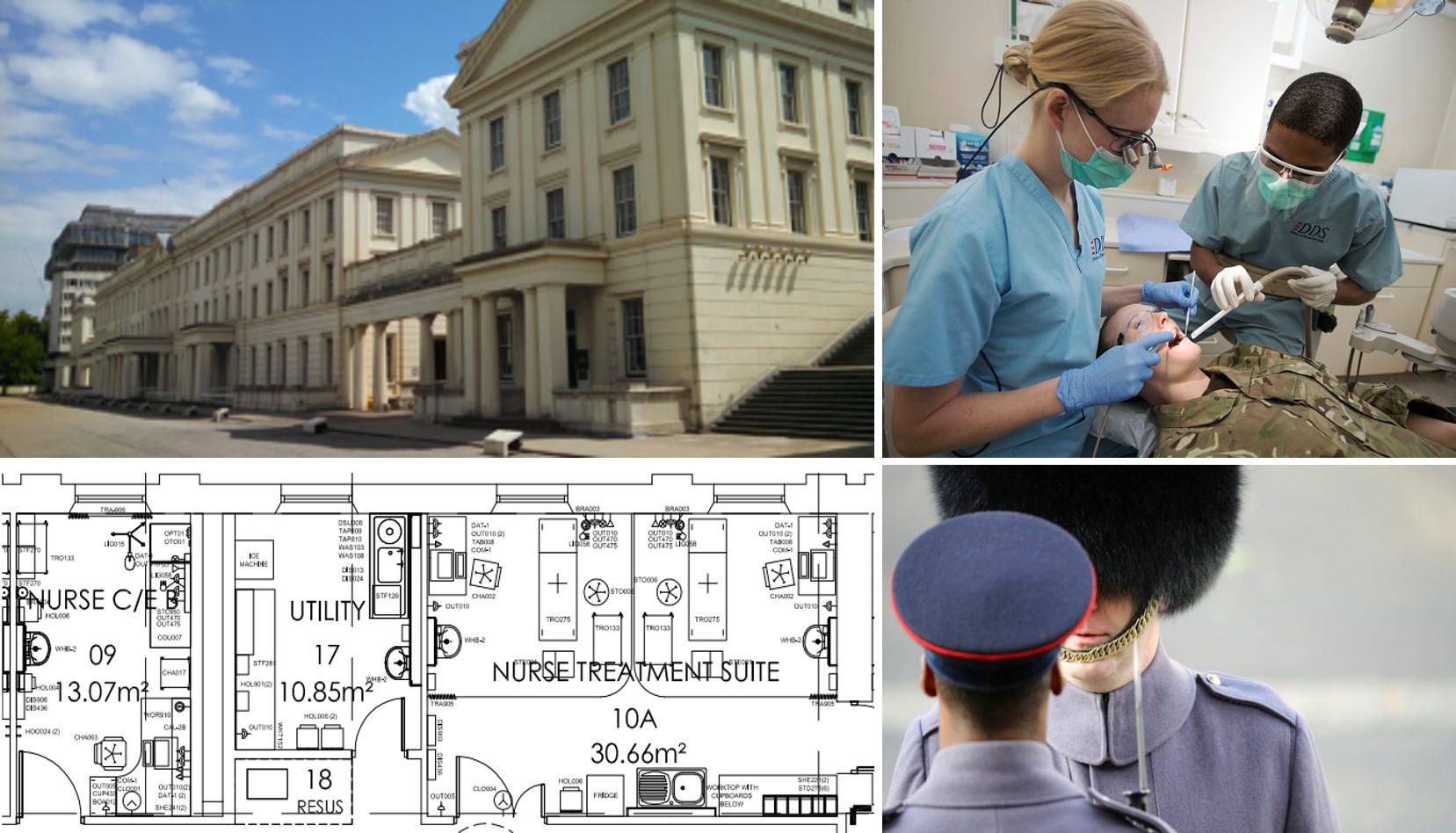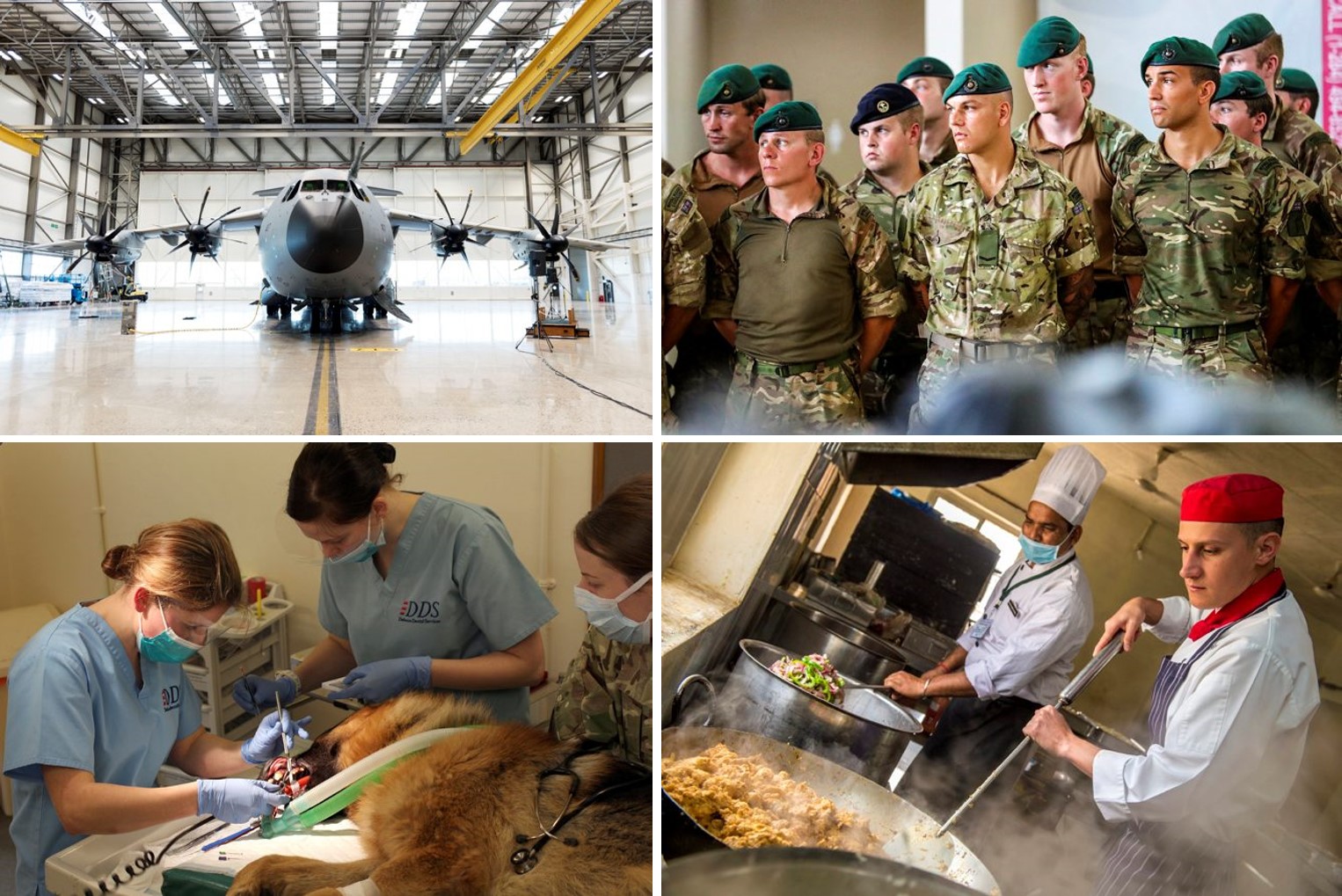Create a portfolio website.
Build your online portfolio quickly and easily.
DEFENCE - MoD

QUEENS FOOT GUARDS - MEDICAL and DENTAL CENTRE
DESCRIPTION: It is proposed that the MoD Baird Medical and Dental services located in NHS St Thomas’ Hospital will soon be moved and co-located with Wellington Barracks (home to the Queen’s foot guards); The existing medical and dental centre at Wellington is located within a "Brutalist" building (BLDG 5), which will become solely dental services, while the combined medical facilities will move into a single floor of “Main Centre Block” building (BLDG 7) which is currently being used as offices; BLDG 7 is a classical style Grade II* Listed building designed by Sir Francis Smith and Philip Hardwick and opened in 1833. | To free up space for the new facilities in BLDG 7, the existing Foot Guards Bands offices will be relocated; The architectural designs cover a wide range of clinical spaces, including: Consult/examination rooms, nurse clinic, audiology, pharmacy/dispensary, staff and patient welfare areas, dental surgeries, CSSD, administration areas, etc.| Restricted space within both buildings meant that strategic thinking, knowledge of clinical design and experience with both JSP scales and clinical guidance (HTMs, HBNs & ADB codebook) were key to the development of a compliant facility.| Location: MoD Wellington Barracks, London, UK. | Client: DIO | Value: £4M | DIO Delivery Framework | Role: Design Lead and Employer’s Agent under D&B

PHYSIOTHERAPY FACILITY and HIGH PERFORMANCE GYM
DESCRIPTION: The new purpose-built PCRF will replace the existing redundant facility; A study of site materials was undertaken which lead to the use of green zinc standing seam cladding, composite timber cladding, red brick and glass. All efforts were made to reduce the need for maintenance and extend the life of the building. | The architectural designs covered a wide range of spaces, including: consult-exam rooms, treatment area, bio-mechanical assessment, heavy-duty functional training area, cardio-resistance training area, gymnasium, external training track, seminar room, admin areas, patient changing areas, staff welfare, etc.; the adjacent swimming pool building was adapted for access and use of patients; new Medical and Dental Centre as phase 2 | Location: RAF Hereford, UK| Client: Help for Heroes | Value: £5M | JCT with Contractor design elements | Role: Design Lead

TACTICAL MEDICAL WING - RAF BRIZE NORTON
DESCRIPTION: TMW and 4626 Squadron - New HQ, training and logistical facility. Including Ops zone, Deployable Aero Medical Response Teams (DARTS), Aero Medical Evacuation (AE), medical combat training, chinook simulation and 2000m2 of climate controlled pharmaceutical management; Re-use of Grade II listed WW2 Lamella aircraft hangar for medical asset management; The new building is naturally ventilated with maximum use of natural lighting to comply with SOGE targets, Defence Related Environmental Assessment Method (DREAM) rating ‘Excellent’ was achieved; to deliver the new TMW, extensive asset surveys of RAF Lyneham were required | Location: RAF Brize Norton, UK. | Client: DIO | Value: £15M | CTM construction | DIO Delivery Framework | Role: Design Lead

MoD - DUE DILIGENCE and PEER REVIEWS
DESCRIPTION: Design Audits - As appointed reviewer (Architectural elements), my responsibility is to impartially scrutinise the design & technical information contained in the stage package(s) prior to tender and/or construction stage; by ensuring that all elements of the brief are included, and standards, design guidance & regulations are correctly delineated; As required in new government projects , L2 BIM compliance is also audited. | Examples of Peer Reviews include: Stage 2_MoD_BATUK_Kenya | A400M RMO Facility_RAF Brize Norton | Specialist Training Wing_RM Commando Training Centre_MoD Lympstone | 1st Military Working Dogs (MWD) Regiment_St George’s Barracks_MOD Luffenham | Army Basing programme_MoD Keogh Barracks_Aldershot Surrey | New build elements_MoD Kendrew Barracks_Cottesmore | E-Act - The Crest Academies (ages 11 to 18)_Brent Council_London | etc.
