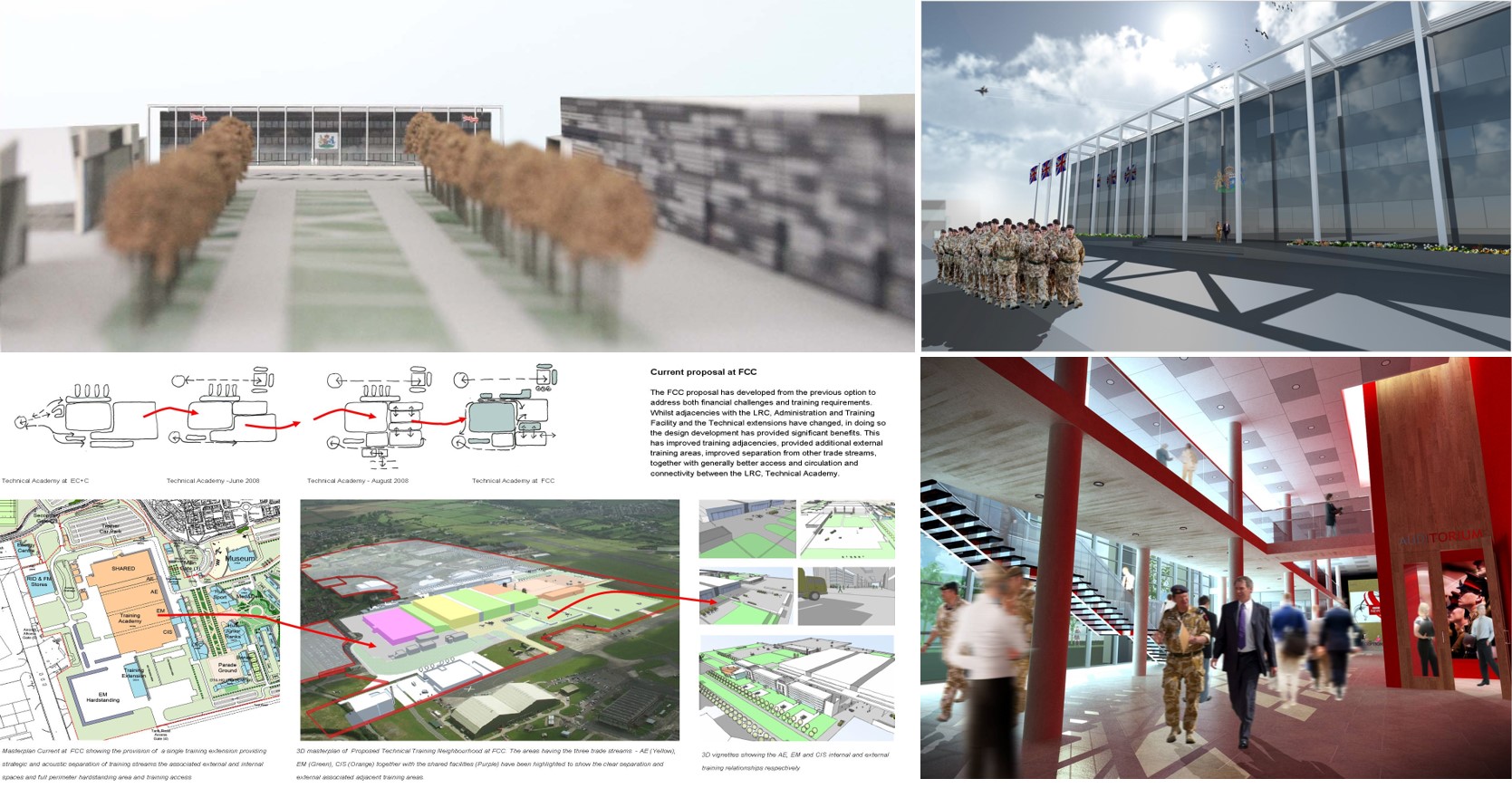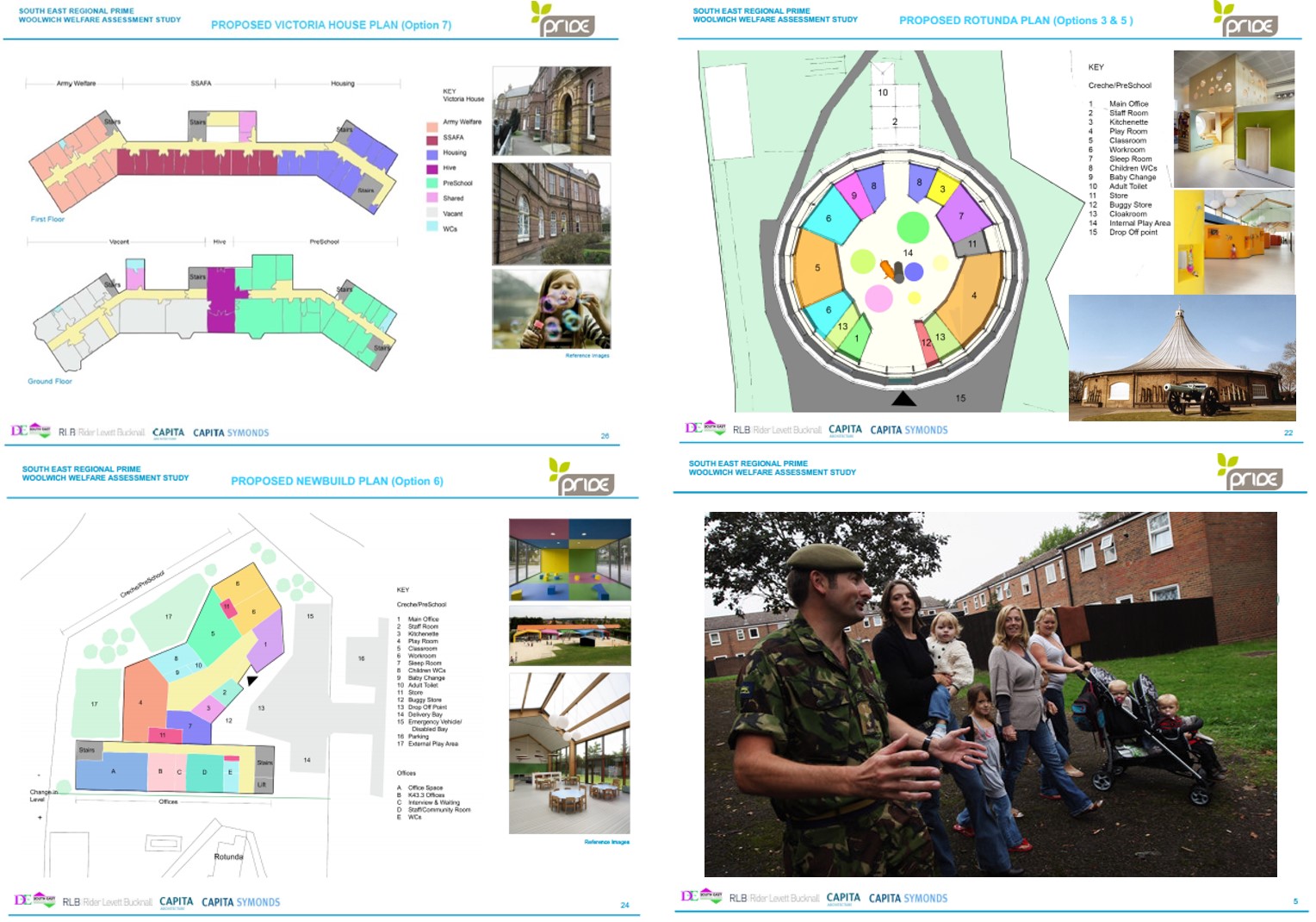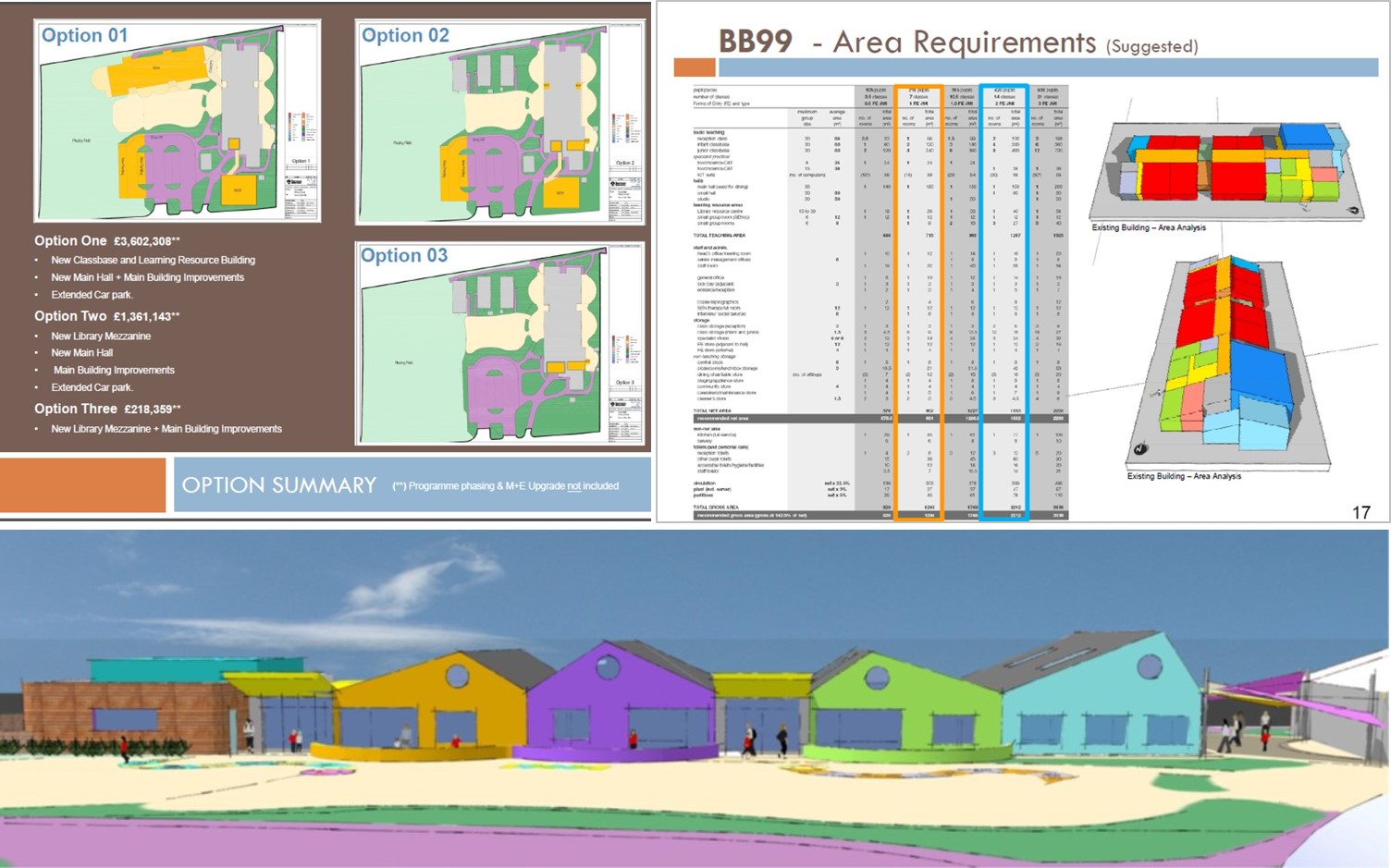Create a portfolio website.
Build your online portfolio quickly and easily.
EDUCATION and TRAINING

DEFENCE TECHNICAL COLLEGE - MoD St ATHAN, WALES
DESCRIPTION: Teaching, Training and admin cluster - Part of the MoD Defence Training Review, the College (DTC) is formed of three technical schools Aeronautical Engineering (AE), Electromechanical Engineering (EM) and Communications and Information Systems (CIS), which will teach a range of skills to 4800 new personnel | Brief and design development encompassed new classrooms, workshops, simulation environments, learning resource centre, auditorium, technical hubs, high spec flexible office accommodation and HQ building | BIM/CAD Standards Steering Group | Location: St Athan, Wales | Client: DIO | Value: £680M | Metrix Consortium | Role: Teaching, Training and Admin Cluster Lead

CRECHE and PRIMARY SCHOOL - MoD ROYAL ARTILLERY BARRACKS, WOOLWICH
DESCRIPTION: Feasibility and option studies for the adaptation and refurbishment of Grade II* listed buildings as part of MoD Prime Contract for SE England; the aim of the project was to accommodate various Army Welfare Services including a new crèche, pre-school, HIVE information services and flexible office accommodation within the Woolwich MoD estate - Sites included the "Royal Artillery Barracks Gun Park Block" and “The Rotunda”, designed by the Prince Regent's architect John Nash, which was originally a temporary structure erected in St James's Park in 1814 (former artillery museum from 1820 to 2001) | Location: Royal Artillery Barracks, UK. | Client: DIO | Value: £5M+ | DIO Delivery Framework | Role: Design Lead

PRIMARY SCHOOL - EDUCATION FRAMEWORKS
SWINDON BOROUGH COUNCIL (SBC) Strategic Primary School Analysis - Feasibility and option studies. Preparation of project brief packages for 21no. Council sites in support of SBC business plan; including stakeholder design workshops, conceptual design, preliminary cost analysis and extensive surveys. | Value: non-public | Involvement: Design Lead | SUFFOLK COUNTY COUNCIL (SCC) Primary School Framework – Refurbishment and extension of 4no. school facilities to accommodate unforeseen increment in student population; including stakeholder design workshops, construction methodology, cost analysis and standardised design strategy to achieve best-value-for-money; RIBA Stage 0 to 7 | Value: non-public | Involvement: Design Lead

POLICE TRAINING ACADEMY - BEIT SHEMESH, ISRAEL
DESCRIPTION: The 64,000-square-meter facility sprawls over 23 hectares outside Beit Shemesh and will consolidate 20 regional police training centres under a single roof. The facility will include mock-ups of a nightclub, a courthouse and a mall, for anti-terrorism units and regular patrol units, as well as a mock traffic circle to train in directing traffic. It will also have training grounds for canine units, bomb disposal teams and crime scene units, as well as nine shooting ranges. As part of the teaching, training and admin cluster, new buildings will also accommodate classrooms, technical workshops, laboratories, a resource library, admin offices and staff/student welfare areas. | The sprawling facility will have 1,050 beds and space for 1,800 officers to study at any given moment. It will also have food service capable of feeding 3,000 people, a track and field stadium and a 2,000-seat amphitheatre – RIBA Stages 0 to 3 | Location: Israel | Client: Ministry of Justice | Value: $500M/USD | PPP | Role: Teaching, Training and Admin Cluster Lead
