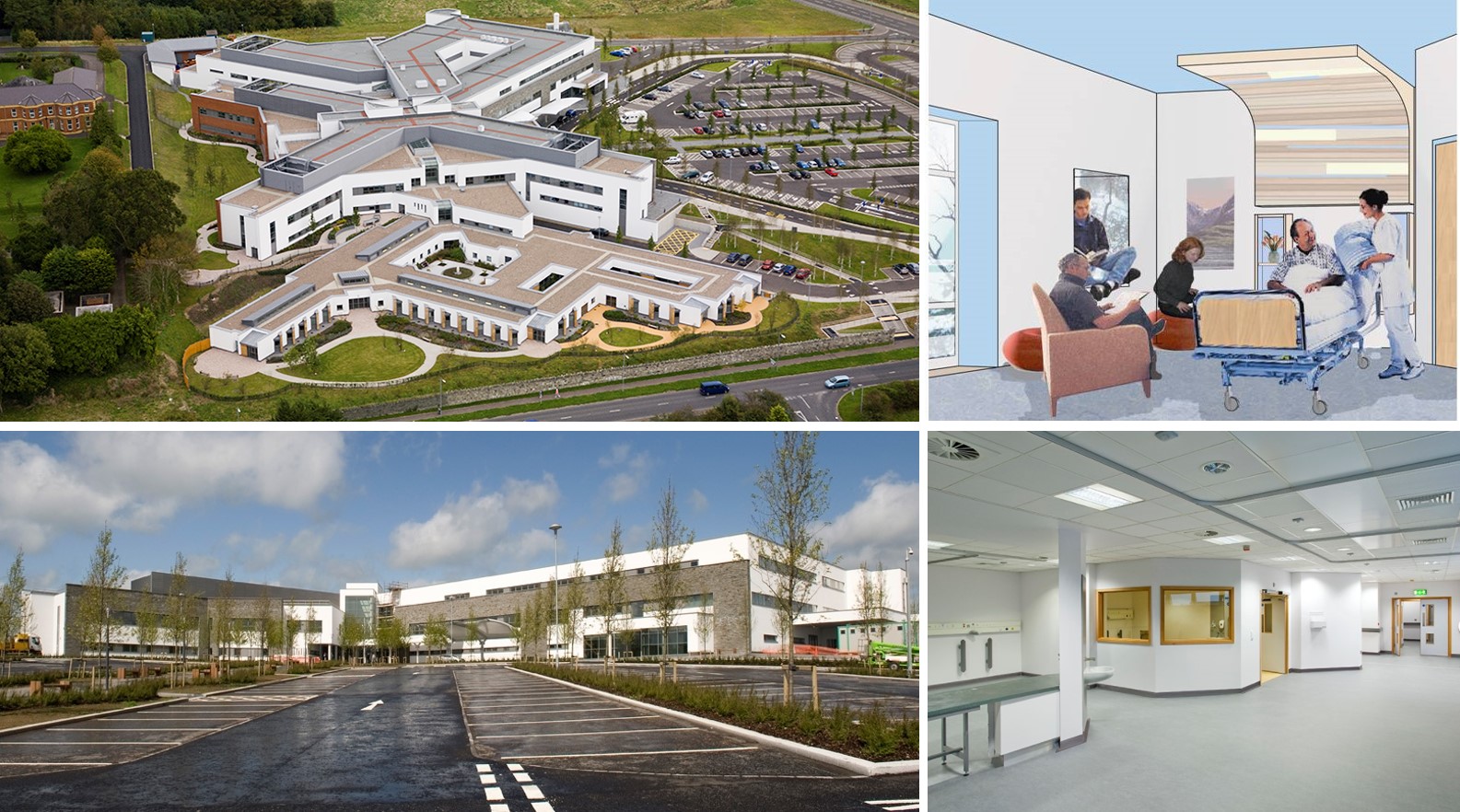Create a portfolio website.
Build your online portfolio quickly and easily.
HEALTHCARE, LABS and CREMATORIA
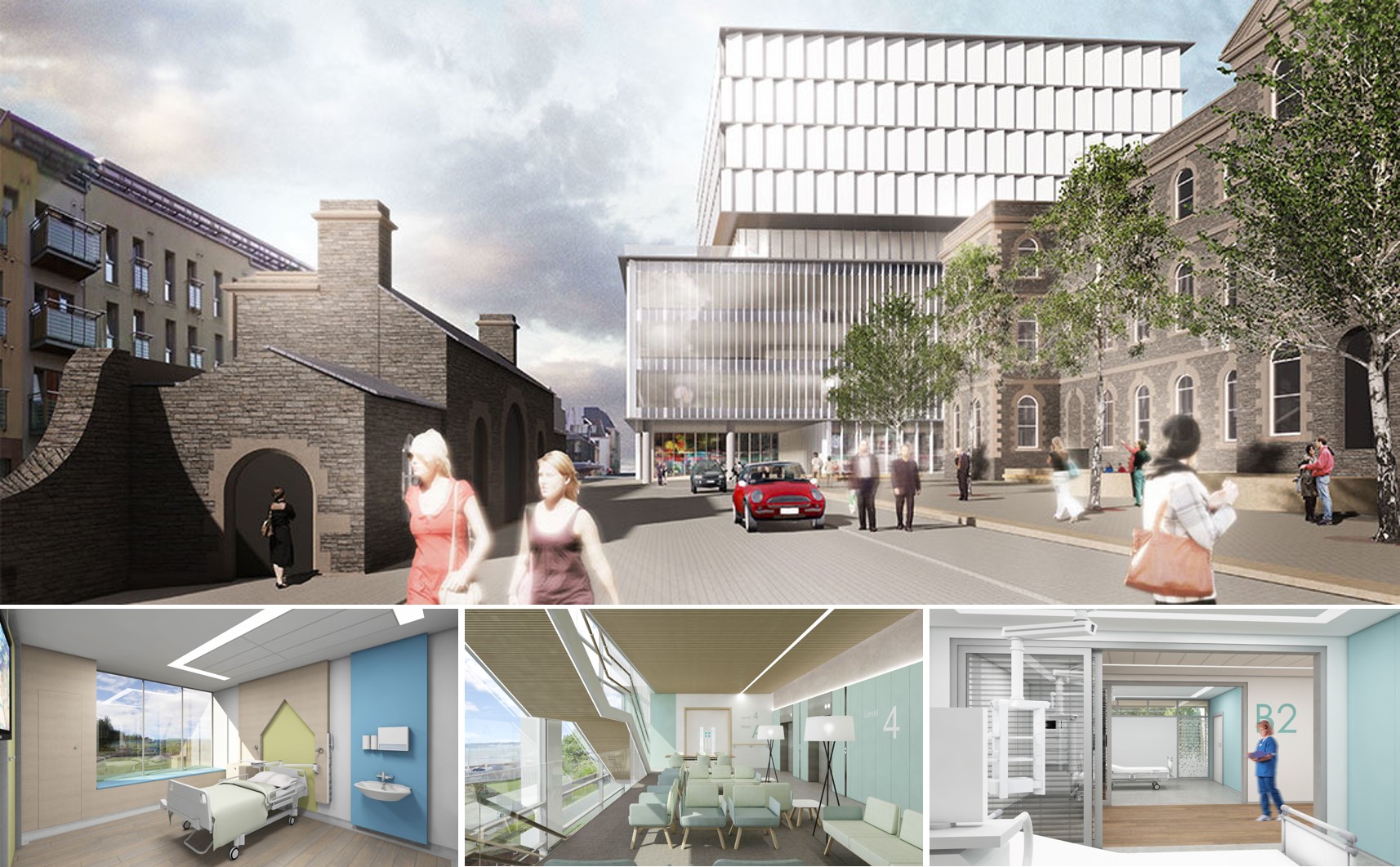
JERSEY FUTURE HOSPITAL
DESCRIPTION: Given that the new hospital was to be constructed on the existing hospital site (which must remain in operation throughout the works and includes Grade I Listed building elements), the strategy for clearing a portion of the site upon which to construct the building is critical. Any development solution was to consider programme, sequencing and cost. Detailed consideration of these factors needed to be undertaken with the client focusing on the relocation of the ‘softer’ clinical facilities (mainly outpatient and administration) to alternative sites hospital; Allowing all the critical clinical services such as emergency, theatres, critical care etc. to remain unaffected by the works. | Location: St Helier, Jersey. | Client: States of Jersey | Value: £466M | PPP | Role: Project Design Coordinator
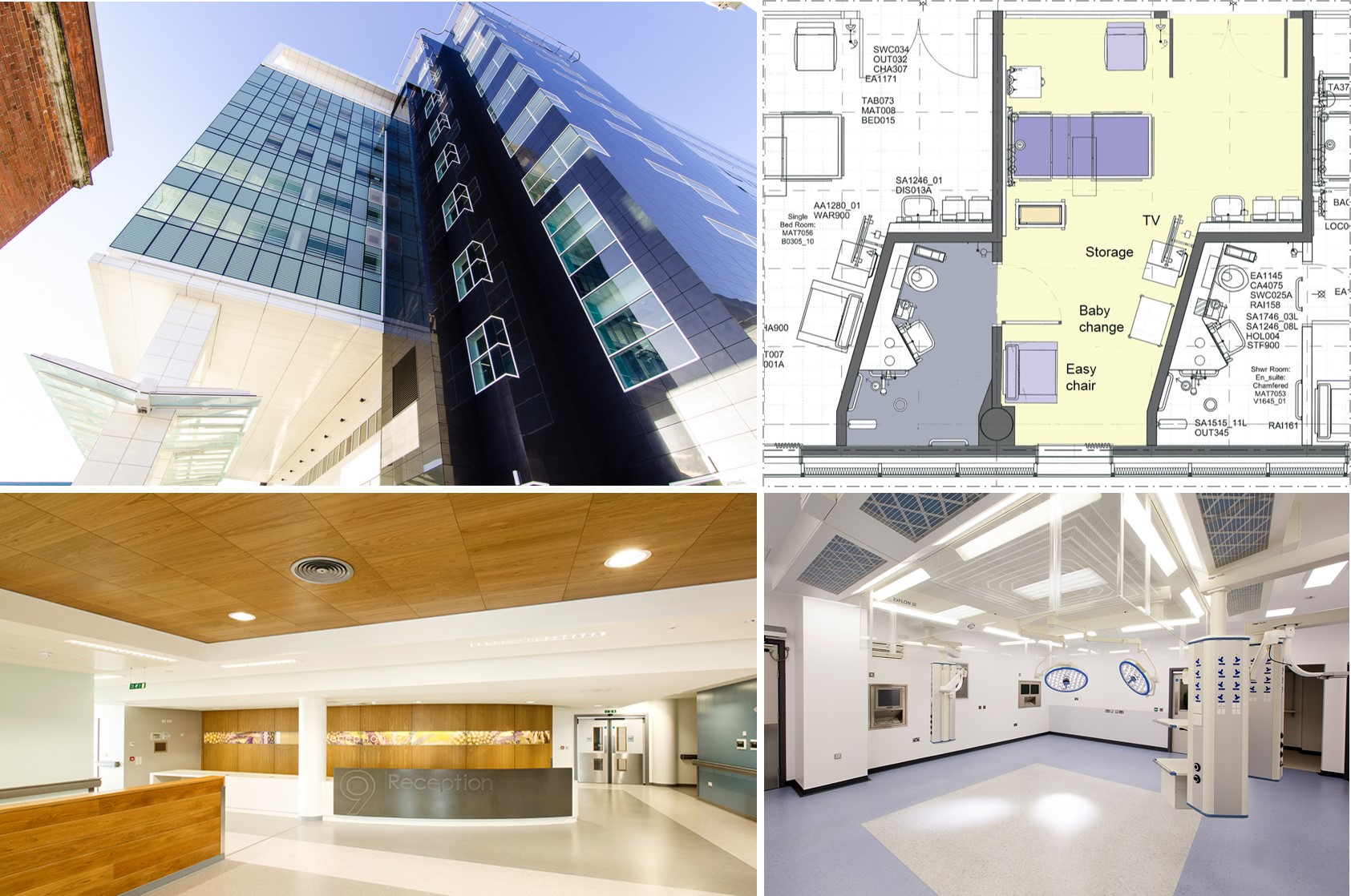
RVH BELFAST - PHASE 2b - INTERIM MATERNITY UNIT
DESCRIPTION: Incorporation of three floor Maternity unit into state of the art CCU tower (whilst under construction). Including 48 single bedrooms, birth pool’s, neo-natal resus, day ward, scanning, parenthood, crèche, social services and staff welfare areas; design and coordination of Adult Acute department as option two. Also encompassed: re-design of endoscopy satellite services , A&E, operation theatre(s) and helipad | Location: Belfast, NI. | Client: RVH Trust | Value: £40M | Performance Related Partnering (PRP) | Role: Design Lead
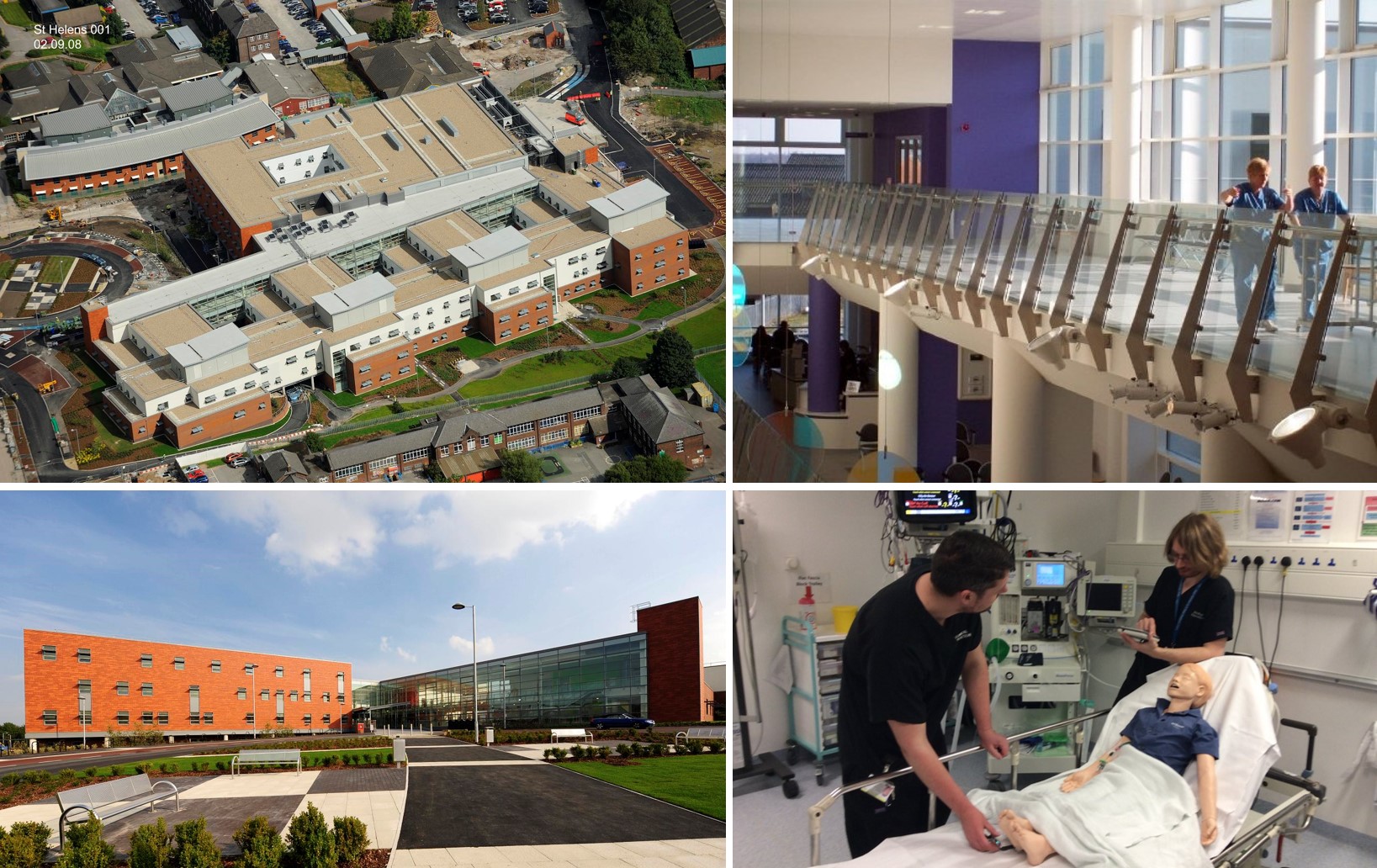
St HELENS TEACHING HOSPITAL, MERSEYSIDE, UK.
DESCRIPTION: The new St Helens Hospital opened in 2008 as the first stage in a £338 million investment, which also included the redevelopment of Knowsley (Whiston) Hospital; The purpose-designed hospital provides a full range of outpatient clinics, state-of-the-art diagnostic suites, x-ray, fluoroscopy, ultrasound, DEXA scan, MRI/CT scan, expanded day case surgery suite and up-to-date, ultra clean operating theatres, chemotherapy unit, breast unit, rehabilitation unit (specialising in serious injury/illness), intermediate care unit and older persons outpatient unit | The project won the Off-site Construction Award for the best project in the healthcare sector and during the build not a single clinic or operation was cancelled. Most importantly, and unlike many construction projects of this scale, the hospital opened in April 2010, six months ahead of schedule and within budget. | Location: Merseyside, UK. | Client: St Helens and Knowsley NHS Trust | Value: £100M | PFI | Role: Internal Package(s) Lead, incl. standardization across projects.
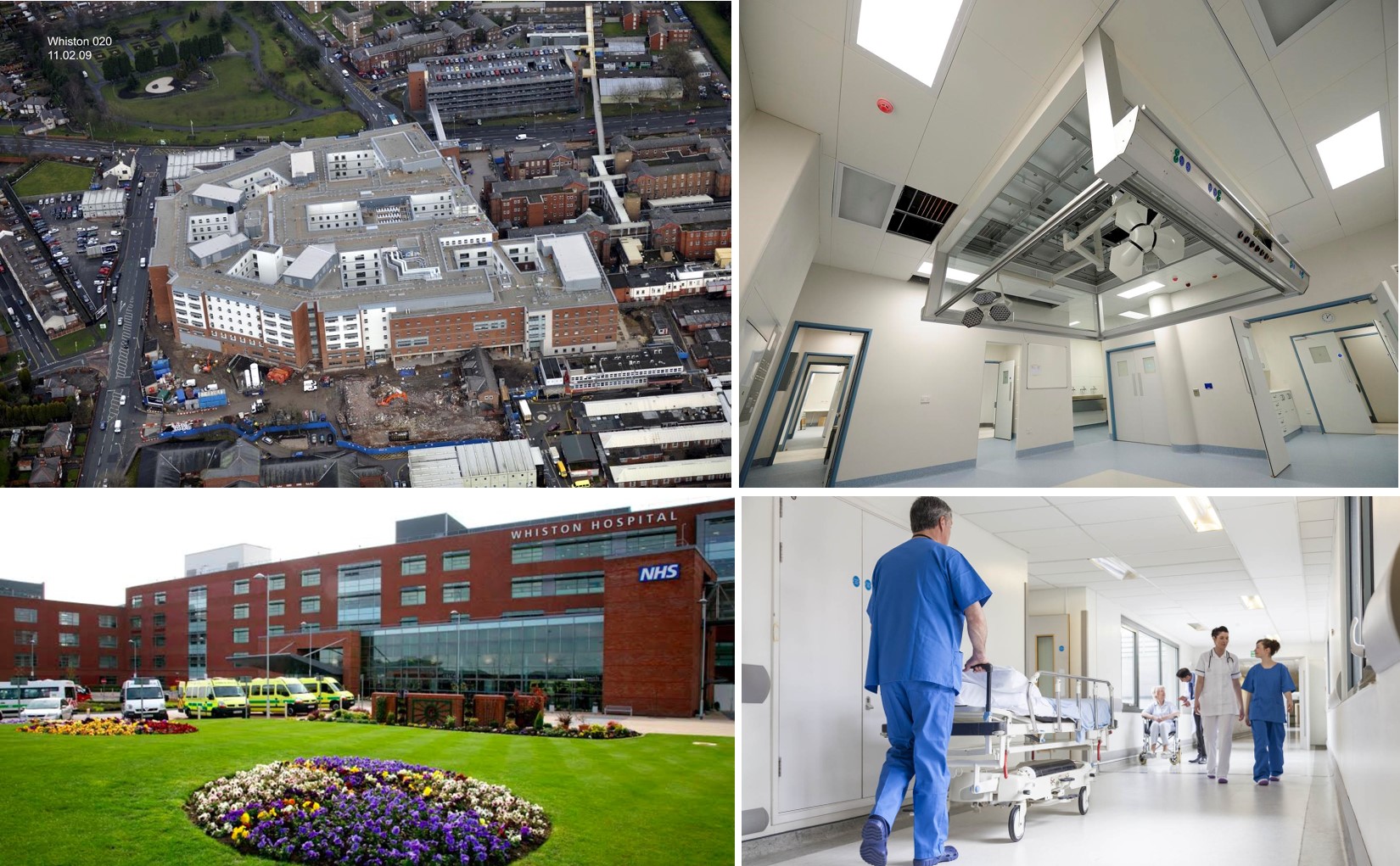
KNOWSLEY (WHISTON) TEACHING HOSPITAL, MERSEYSIDE, UK.
DESCRIPTION: The new hospital opened in 2010, boasting state-of-the-art facilities, as part of a £338 million redevelopment, which also included the opening of the new St Helens Hospital. As well as providing all acute healthcare services including medical, surgical and diagnostic services, Knowsley (Whiston) hospital also provides: Maternity services, accident and emergency department, regional burns and plastic surgery unit, department of medicine for older people, stroke unit, children and young people's services. The hospital has been specifically designed with one centralised building consisting of six colour coded floor levels. The central corridor on each level allows easy access to all wards and departments. Knowsley Hospital has already achieved national recognition for its quality of its facilities, including: diagnostic facilities, state-of-the-art operating theatres, purpose designed wards and departments and single room accommodation with en-suite facilities | The project won the Off-site Construction Award for the best project in the healthcare sector and during the build not a single clinic or operation was cancelled. Most importantly, and unlike many construction projects of this scale, the hospital opened in April 2010, six months ahead of schedule and within budget. | Location: Merseyside, UK. | Client: St Helens and Knowsley NHS Trust | Value: £238M | PFI | Role: Internal Package(s) Lead, incl. standardization across projects.
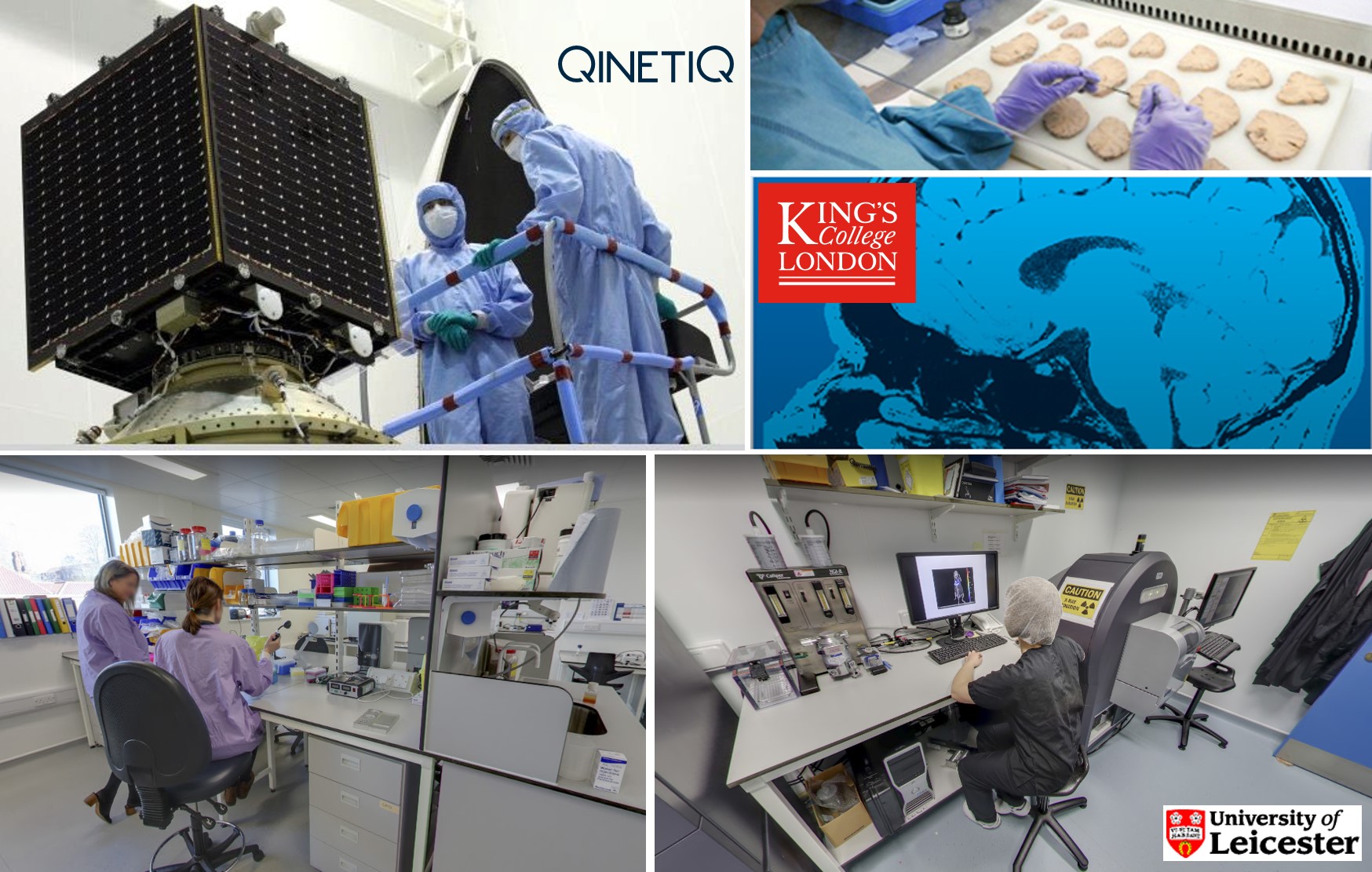
LABORATORIES - SCIENCE & RESEARCH
DESCRIPTION: QinetiQ Farnborough - Retrofit of ISO clean room for the manufacture of satellite components in compliance with Space Standardisation ECSS. | Kings College London - Consolidation of existing Brain Bank facilities into SGDP building | University of Leicester - New C3 Preclinical Research Facility (PRF).

WAST HILLS HOUSE - AUTISM SERVICES
DESCRIPTION: Adaptive re-use and refurbishment of Arts and Crafts period building (former Cadbury family estate), to include 25 patient bedrooms, ADL, treatment facilities, sensory rooms, recreation, catering, admin, patient and staff welfare areas. This facility also includes an overnight “lodge” dedicated to patients who are progressing towards independent living | Location: Kings Norton, Birmingham | Client: Danshell Ltd. | Value: £4M | Role: Design Lead
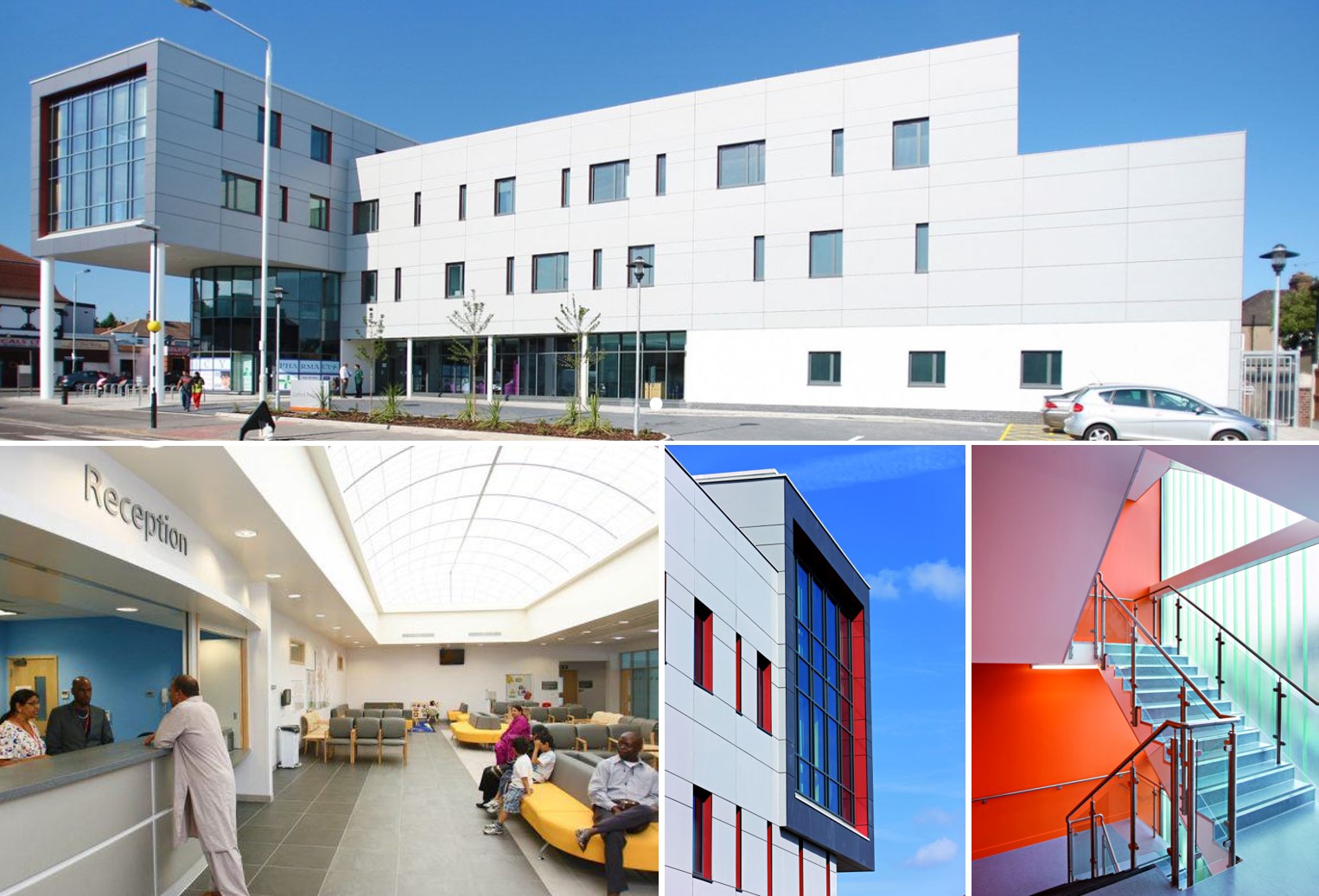
LOXFORD POLYCLINIC
DESCRIPTION: The new award winning 4 storey polyclinic was required to serve up to 50,000 local people and had to offer early & late appointments 7days a week for a comprehensive range of services traditionally provided only in Hospitals. In addition to GP surgeries, new services now include: minor ops, x-ray & ultrasound, ENT / audiology, phlebotomy, dentistry, podiatry,ophthalmology, rheumatology and gynaecology | ‘Best Primary Care Design Award’ at the Building Better Healthcare Awards. | Winner of the top prize at the Annual London Planning Awards 2009/10 | Location: South Ilford London | Client: Redbridge PCT | Value: £8.3M | Role: Project Design Coordinator
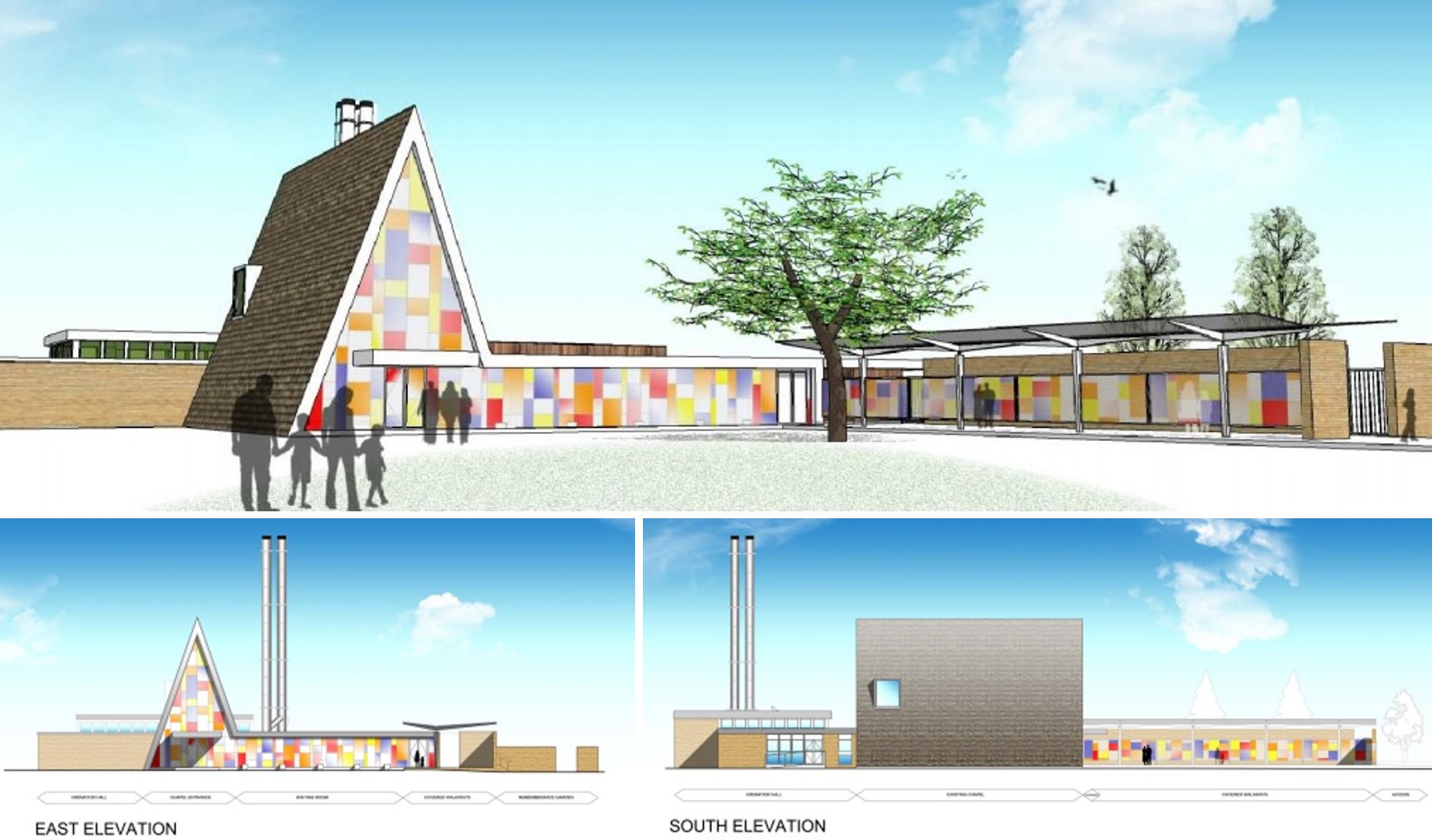
KINGSDOWN CREMATORIUM - SWINDON BOROUGH COUNCIL
DESCRIPTION: Expansion and refurbishment of existing 1966 crematorium; as part of the proposed re-design the chapel will be expanded, staff welfare and admin areas added; public waiting areas improved and the lay-out of the site modified to give mourners optimum privacy. The second phase will replace the cremators (and mercury removed) to ensure the site meets its EU targets; More than 82,000 cremations have taken place at the Kingsdown crematorium since 1966 | Location: Kingsdown, Swindon | Client: Swindon Borough Council | Value: Non-Public | Role: Design Lead
NEW DOWNE HOSPITAL - DOWNPATRICK N.I.
DESCRIPTION: RIBA award winning Hospital in association with Scott Wilson architects (now Aecom). The modern three storey healthcare facility was designed to be sympathetic to its historic landscape and provide a bright, welcoming and healing environment for patients, staff and visitors. The 49 bed hospital houses important departments such as A&E, diagnostics services, rehabilitation, dementia, psychiatry and paediatric units - Scott Wilson was appointed as Lead Consultant, Capita acted as Healthcare Planners. | RESPONSIBILITIES: Hands-on coordination and production of design information to achieve overall clinical sign-off stages (1:200 and 1:50), including HBN/ HTM packages and ADB codebook deliverables; Clinical design of dementia, acute psychiatric unit and mortuary | Location: Downpatrick , NI. | Client: DH and South Eastern Health and Social Care Trust | Value: £64M | Role: Internal Envelope Coordinator
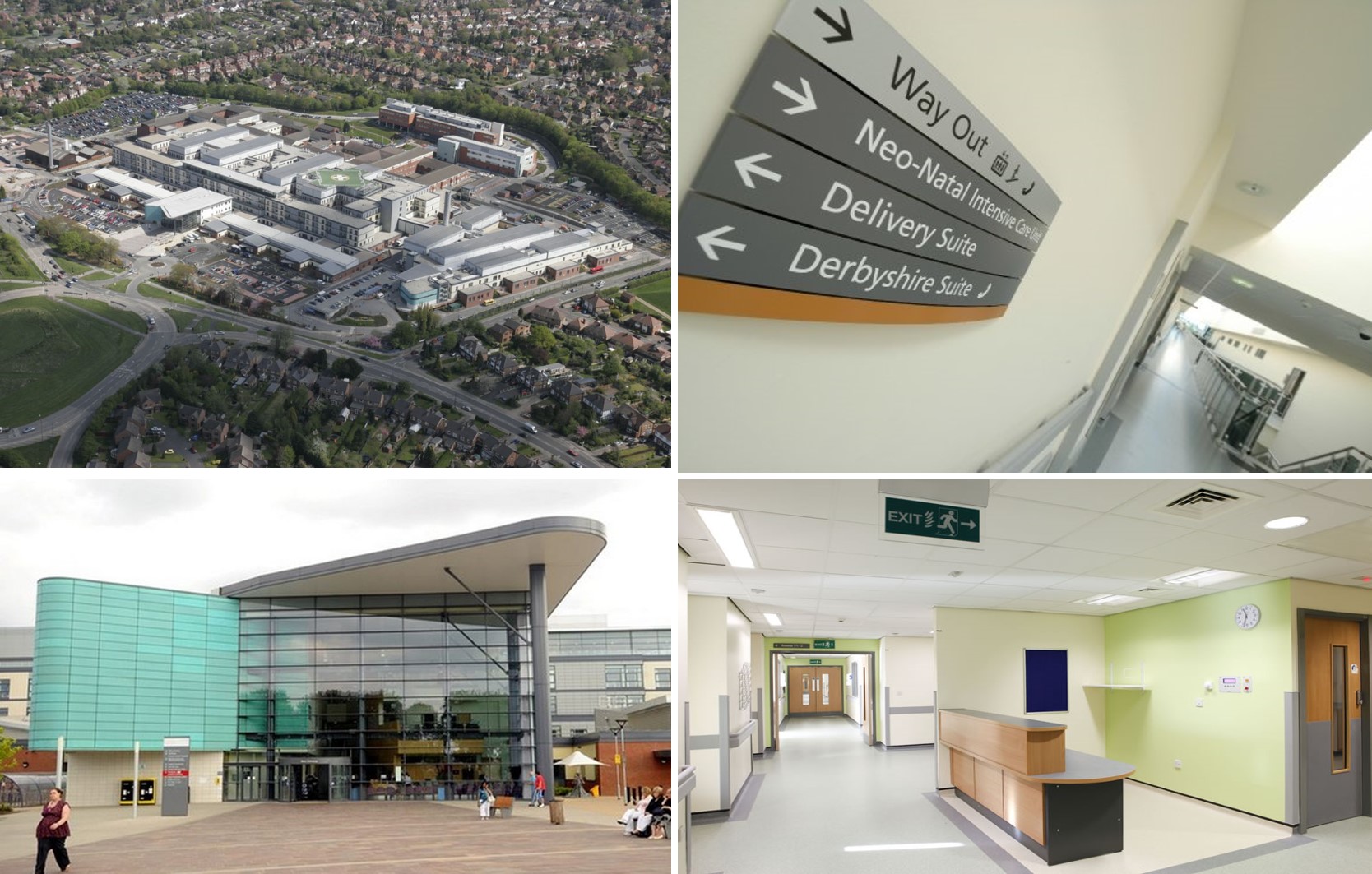
ROYAL DERBY HOSPITAL - MULTI-PHASE DECANT STRATEGY
DESCRIPTION: Clinical design and co-ordination of five-phase decant scheme in preparation for new £334M PFI Hospital, including 80No miscellaneous clinical and administration areas i.e. obstetrics and gynaecology department, delivery unit, theatres, wards 3 and 7, coronary care unit, mortuary, endoscopy, Drs on-call, faith centre, social services, phlebotomy, physio OPD, Bio-engineering workshop, occupational health medicine for the elderly, ambulance control, infection control, hospital radio, health records, finance, etc. | Location: Derby, UK. | Client: NHS Foundation Trust | Value: £334M* | PFI | Role: Decant Strategy Lead
