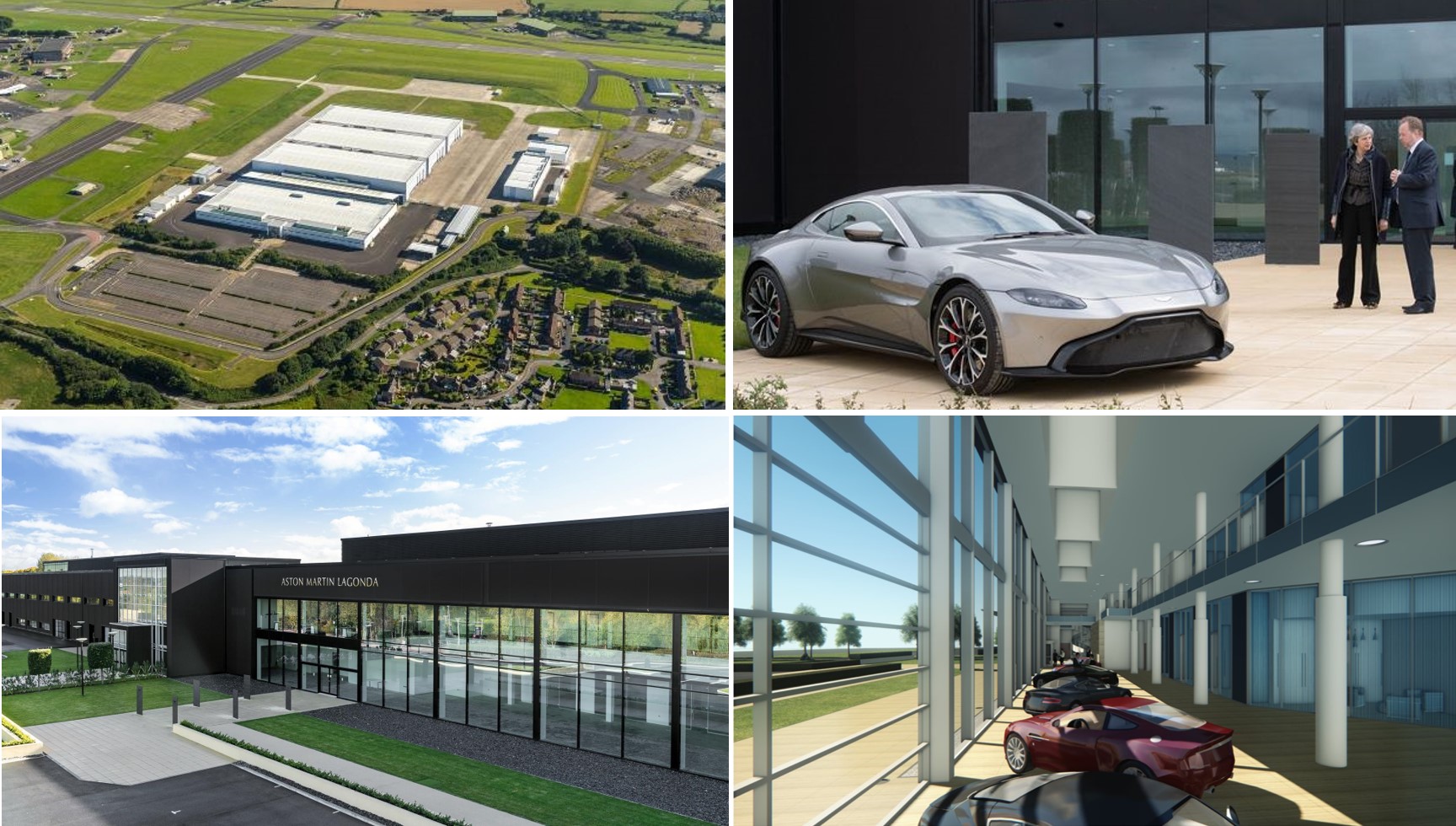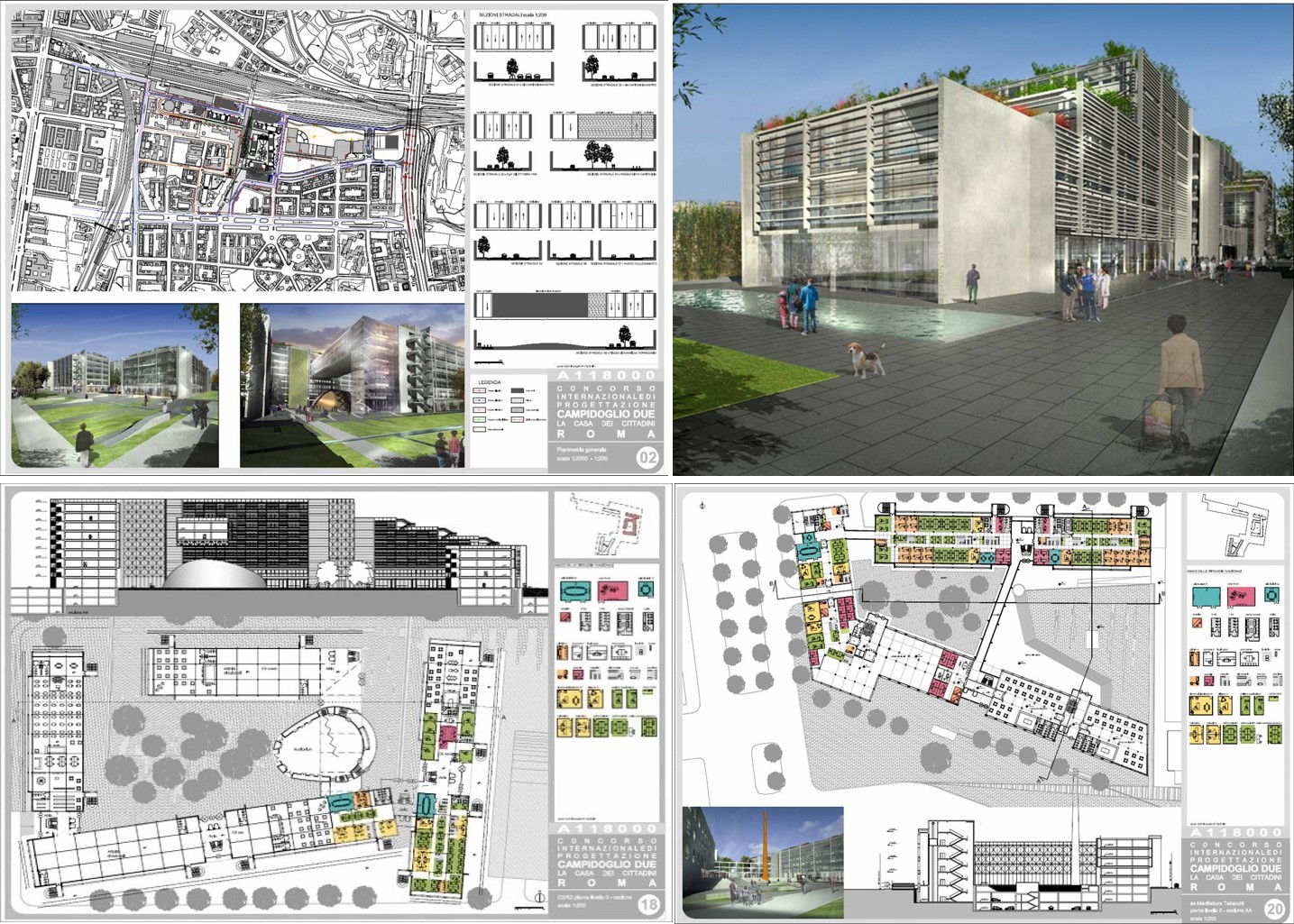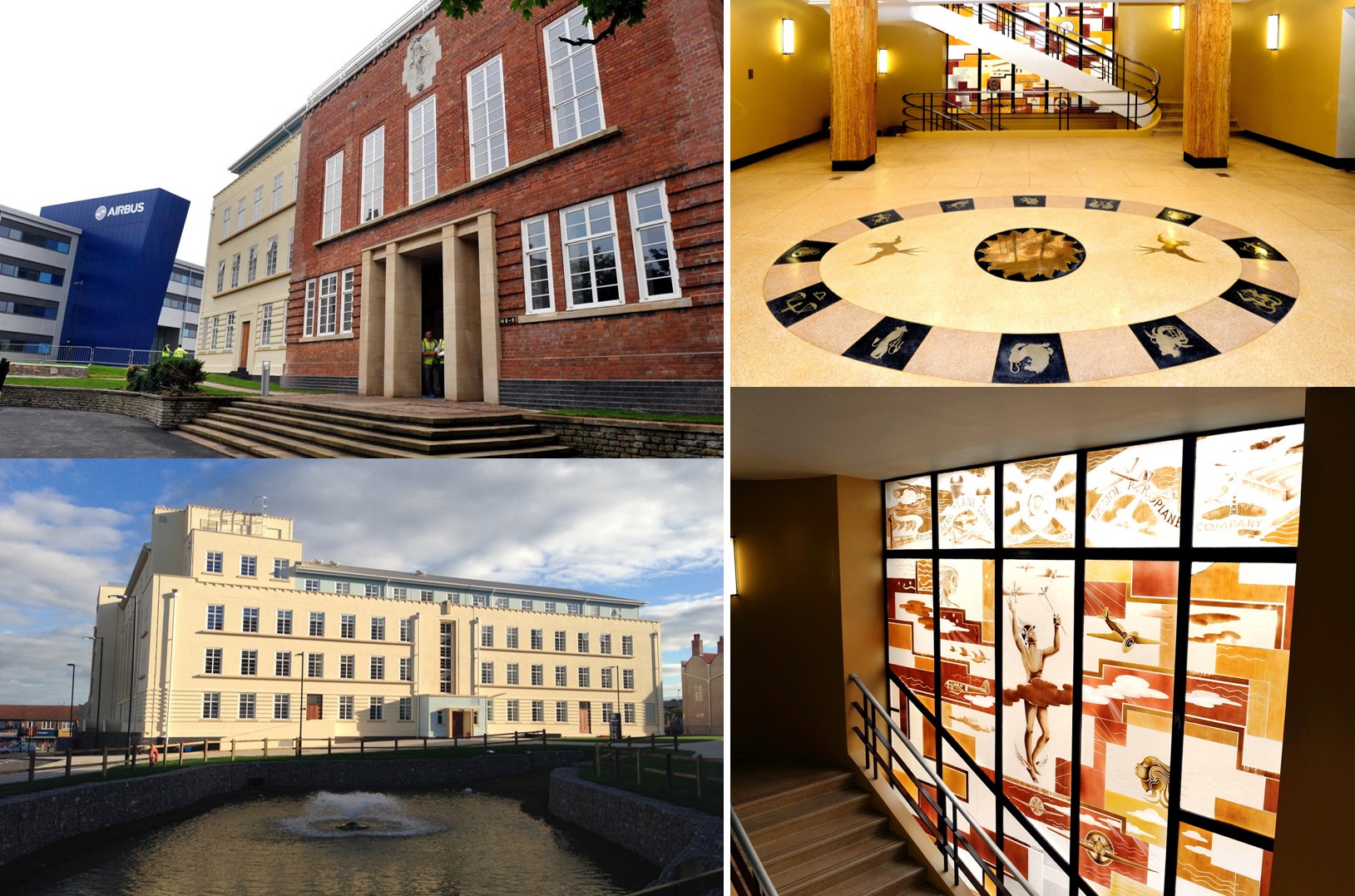Create a portfolio website.
Build your online portfolio quickly and easily.
WORKPLACE

ASTON MARTIN - ST ATHAN - PHASE 1
DESCRIPTION: Phase 1 will include the adaptation and high spec refurbishment of the former DARA support building which is approximately 5,516 m2 in area . The brief includes a wide range of new spaces, including: VIP reception, vehicle exhibition space and VIP sales hubs, Corporate office accommodation, hi-spec meeting rooms, 300no. staff cafeteria & catering kitchen and staff welfare| VIP design methodology - The pattern of external openings in the elevations of the support building will be altered to reflect the new uses internally, including the introduction of a curtain walling system for almost the full height and length of the new exhibition area. A new roof light will be constructed running along much of the length of the exhibition space, providing additional natural light and a view of the sky. A new, bespoke entrance canopy will be constructed to signal the entrance to the VIP/exhibition area and a new ‘green wall’ will be constructed projecting from the west end of the exhibition area to defy the edge of the VIP entrance court and to offer visitors a measure of visual and noise protection from goods vehicles accessing the west side of the site. | Location: St Athan, Wales | Client: Aston Martin Lagonda Ltd | Value: Non-public | JCT | Role: Design Lead
AIRBUS PEGASUS HOUSE - FILTON BRISTOL
DESCRIPTION: Award winning restoration of dilapidated Grade II listed building (6978m2), to include new offices, auditorium, meeting rooms, catering and staff services. Pegasus House, a 1930s Art Deco building, and the 18th Century Old Filton House were both in a derelict state and unoccupied for over 20 years; covered in a polyethylene shroud and security scaffolding, the former Bristol Aeroplane Company HQ, endured various electrical fires, extensive heritage theft and Bristol's riotous "Rave" scene; the interior of the Main building was refurbished with particular care taken on the listed decorative elements and works of art by Painter Jan Juta and Sculptor Denis Dunlop. The principle volumes and important internal spaces within the buildings were retained. Original 1930’s design metalwork’s, fenestration, panelling, historic plaster, luminaires, stonework, etc. were replicated by specialist trades; materials such as black Belgian marble, German silver and Gold Travertine from Carrara were re-introduced. | Location: Bristol, Filton, UK. | Client: Airbus UK | Value: £20M+ | NEC3 | Role: Project Lead - Site based.

CAMPIDOGLIO DUE - INTERNATIONAL COMPETITION
DESCRIPTION: “La casa dei Cittadini” Mix-use government office complex 80,000 sq/m, 3746 staff , community and commercial areas, with extensive underground parking; Preliminary project for new premises for the central offices of Rome’s municipality, to be built in an area close to Ostiense station in Rome. The project should foresee the construction of a new center for the central offices of Rome’s municipality and include related Listed Buildings I-II* (and infrastructures) in a single urban area; Stage 2 included 16No competitors by invitation including Mecanoo Architecten, Steven Holl, David Chipperfield, Studio Altieri, Capita Architecture, etc. | Location: Rome, Italy | Client: City of Rome | Value: €175M | Role: UK Design Lead (in Collaboration with Studio Costa, Italy)

